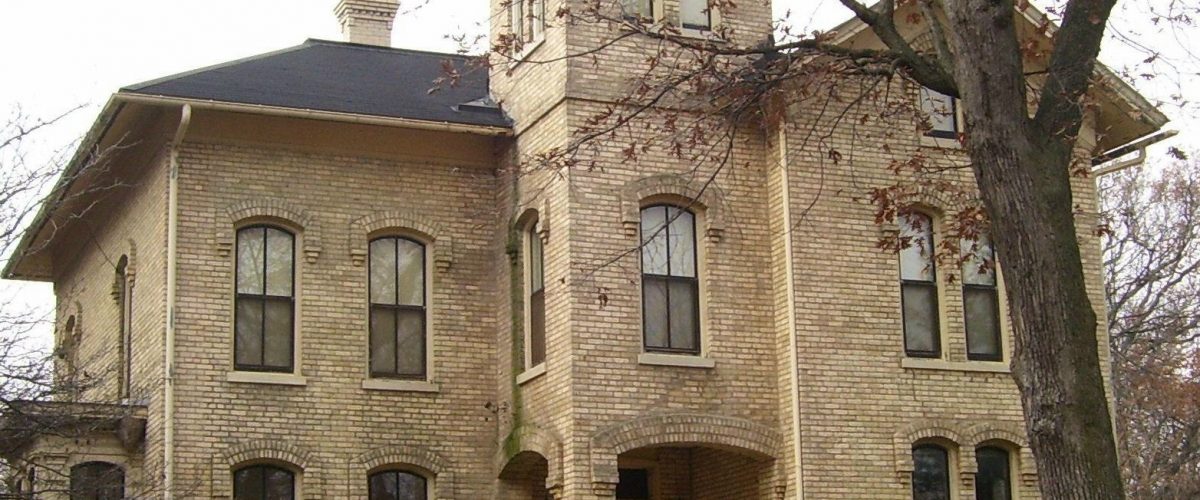
Masonry Repairs at Hal Tyrrell Trailside Museum
Parks
The project is a historic mid-1870′s two-story Victorian mansion that was established in 1931 as the first public nature education facility of the Forest Preserves of Cook County. A single-story addition was added in 1992 to the west of the original building and is not considered as part of this scope. The exterior walls of the original building consist of limestone rubble foundation walls with load bearing brick masonry above grade. Work to be completed in this project needed to accommodate public access into the building as well as staff access requirements. The façade of the original Trailside Museum is in serviceable condition, however the distress exhibited generally appears to be the result of previous differential movement and/or settlement and incompatible mortar used for previous repointing efforts. The primary purpose of this project is to address and correct these masonry issues on all facades and the tower of the original building.

